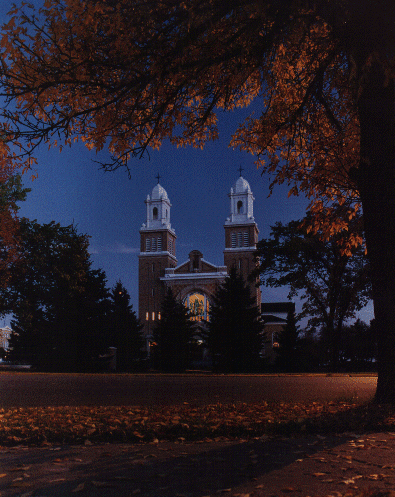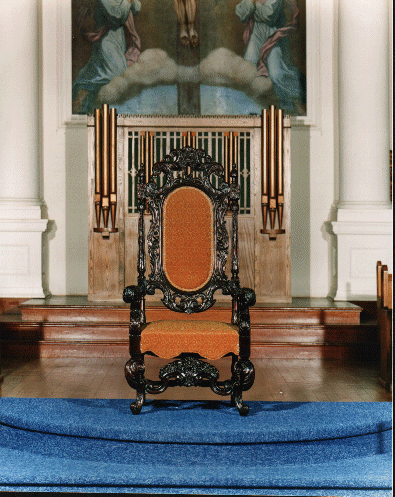| Bref Historique de la
Co-Cathédrale Notre Dame de l`Assomption L’Église Ste-Philomène de Gravelbourg érigée en cathédrale le 27 juillet 1930, devient Cathédrale Notre-Dame-de-l’Assomption en 1965. Cet édifice imposant pouvant contenir jusqu’à 1500 personnes, mesure 54,8 mètres de longueur sur 25,9 mètres de largeur au transept ; 15,8 mètres de hauteur dans son corps principal. Éclairée d’une grande verrière et flanquée de deux tours se terminant en coupoles la façade s’élève jusqu’à 53,3 mètres. La structure en acier et les murs extérieurs de brique réfractaire de couleur crème avec garnitures de pierre d’Indiana, donne à la Cathédrale un aspect de fraîcheur. Les quatre cloches dont les noms gravés en relief- Philomène, Pierre, Charles, Joseph-Émilienne - sont les dons des paroissiens dont les noms sont gravés aussi sur les cloches. Le prix du contrat fut alors de 96 618$ et les dépenses totales s’élevèrent à 287 515$. Les paroissiens et quelques bienfaiteurs anonymes assumèrent entièrement les coûts de la construction. Commencé en 1918, l’édifice est terminé l’année suivante. Mgr Mathieu, Archevêque de Régina, a présidé la cérémonie de bénédiction le 5 novembre 1919. L’architecte, J.E Fortin de Montréal, a adopté un style Romain mêlé de Renaissance italienne. La décoration intérieure est l’œuvre entière de Msgr Charles Maillard, curé de Gravelbourg et initiateur du projet de construction. Il a consacré dix ans de sa vie (1921-1931) à cette œuvre qui lui survivra. Il est à noter que le plan original du
chœur de la nef a été modifié pour répondre
aux normes liturgiques du Concile Vatican II. |

|
Historical Notes on
Our Lady of the Assumption Co-Cathedral The Church of St. Philomena became the Cathedral of St. Philomena July 27, 1930, and was later renamed the Cathedral of Our Lady of the Assumption in 1965. An imposing building that can accommodate up to 1,500 persons. It measures 54.8 metres in length, 25.9 metres in width at the transept, 15.8 metres in the nave and is 19.8 metres in height in its main body. The façade illuminated by a stained glass window depicting the Assumption of Our Lady is flanked by twin towers crowned by cupolas that rise to a height of 53.3 metres. It is a steel frame structure with the outside walls of fireproof brick, light tan in colour with trimming of Indiana stone. The four bells are alternately engraved with the names: Philomène, Pierre, Charles, Joseph-Émilienne and were donated by parishioners. The cost of the contract for the building of the church was $96,618 and the final tally of expenses amounted to $287,515. The required funding was provided by donations from parishioners and anonymous benefactors. The construction began in 1918 and the Most Rev. O.-E. Mathieu, Archbishop of Regina, presided at the blessing ceremony on November 5, 1919. The architect, J.E. Fortin of Montreal, chose a style that combined the Romanesque and Italian Renaissance. The interior decoration is entirely from the hand of Msgr. Charles Maillard, pastor of Gravelbourg. He dedicated ten years of his life (1921-1931) to this work. It is to be noted that the plan of the nave was
modified to accommodate the liturgical norms of the Vatican II Council.
|
